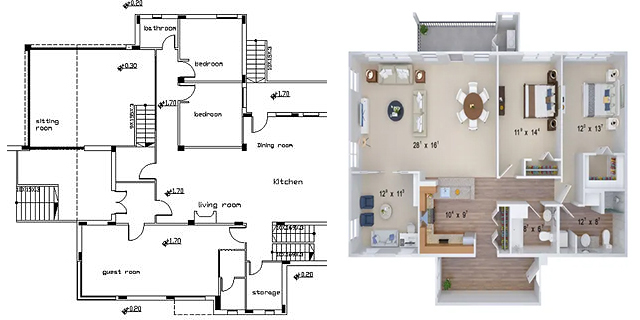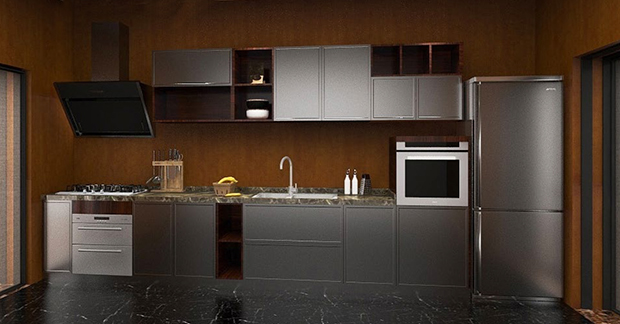
Our Process
1, Once you contact us we will make an appointment to visit you. During this initial free consultation we will discuss your goals and budget. Soon thereafter we will create a set of basic plans and drawings for your approval. See posted examples below.
2. For the next phase we will provide a set of plans and/or renderings for a minimal charge (that will be deducted from the total project cost) this is more detailed and includes: electrical, lighting, plumbing, carpentry, and a furniture plan – based on your goals and parameters we will present you a work-scope, budget and timeline. See posted examples below.
3. When you are ready to start
We will request a copy of your buildings “alteration agreement” for review, and will provide the permits and insurance. If you plan to make structural changes we will provide the additional technical drawings from an engineer or architect. These may include: moving walls, supports or breaking through to an adjacent apartment.
4. Design and Shopping Services
For small or large scale projects our designer will help you shop for appliances, furniture, lighting, tiles, flooring etc. so you can better coordinate the look and feel of your space. In addition we will arrange for shipping and deliveries.
5. Production Cycle
Once we get the go-ahead from your building management we will start with demolition, followed by carpentry, plumbing and electrical work; and deliver and install the appliances and products you selected along with any decorative elements.


